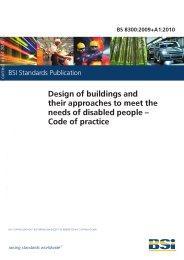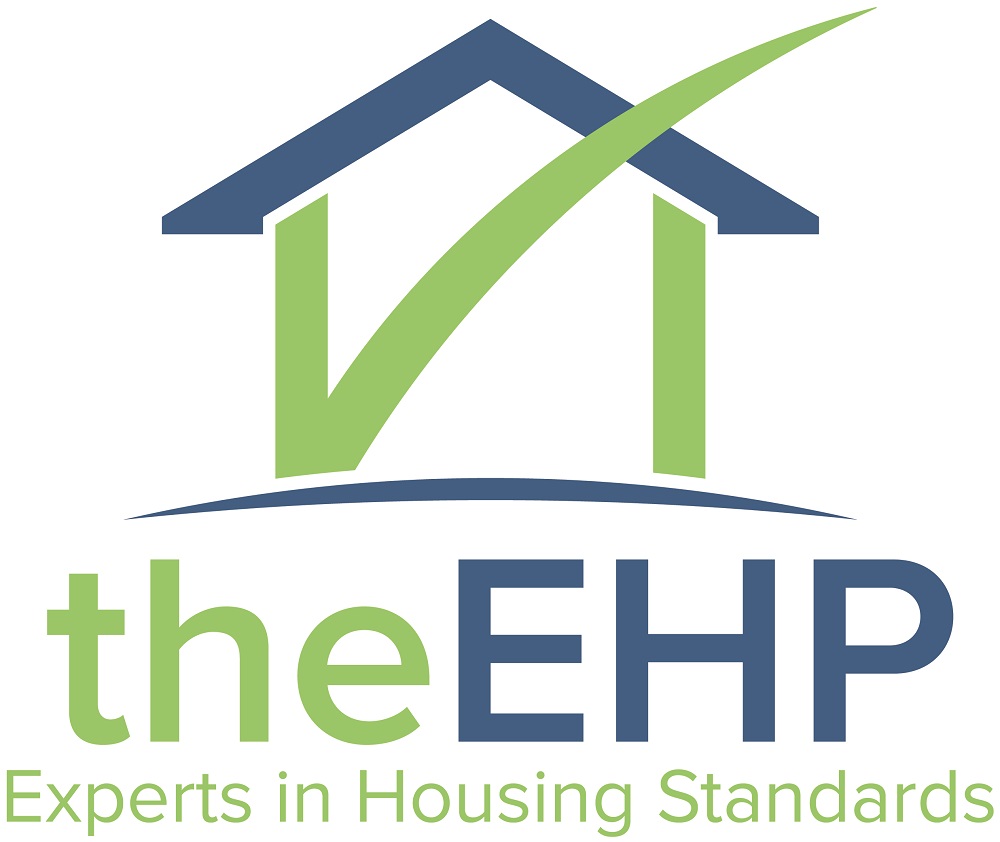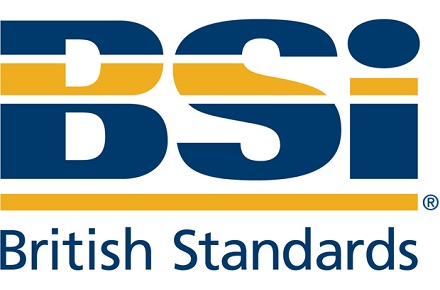BS 8300:2009+A1:2010
Design of buildings and their approaches to meet the needs of disabled people. Code of practice
What is BS 8300: 2009+A1:2010?
 BS 8300: 2009+A1:2010 looks at the design of buildings and their ability to meet the requirements of disabled people. By offering best-practice recommendations, this standard explains how architectural design and the built environment can help disabled people to make the most of their surroundings. BS 8300: 2009+A1: 2010 looks at how some facilities, such as corridors, car parks and entrances, can be designed to provide aids for the disabled. It also demonstrates how additional features, including ramps, signs, lifts and guard rails, can be installed.
BS 8300: 2009+A1:2010 looks at the design of buildings and their ability to meet the requirements of disabled people. By offering best-practice recommendations, this standard explains how architectural design and the built environment can help disabled people to make the most of their surroundings. BS 8300: 2009+A1: 2010 looks at how some facilities, such as corridors, car parks and entrances, can be designed to provide aids for the disabled. It also demonstrates how additional features, including ramps, signs, lifts and guard rails, can be installed.
How does it work?
The requirements set out within BS 8300, covers a range of disabilities and the use of public buildings by disabled people who are residents, visitors, spectators or employees. This standard’s recommendations include parking areas, setting-down points and garaging, access routes to and around all buildings, as well as entrances and interiors. It also covers the relevant routes to all the facilities that are associated with these buildings.
Who should buy it?
- Professionals involved in the design and construction of buildings
- Architects
- Surveyors
- Engineers
- Health and safety managers
- Finance and operations directors
- Facilities managers
- Building owners, managers and controllers
Why BSI?
We are global, we’re independent and we’re a trusted service provider to 80,000 businesses. We operate in 147 countries and are the number one certification body in the UK and US. We created 85% of our portfolio because we know standards and we know your business. We’re leaders and we can make you one too.
.





